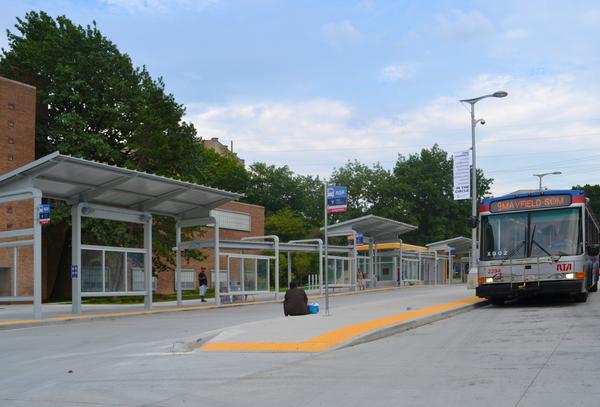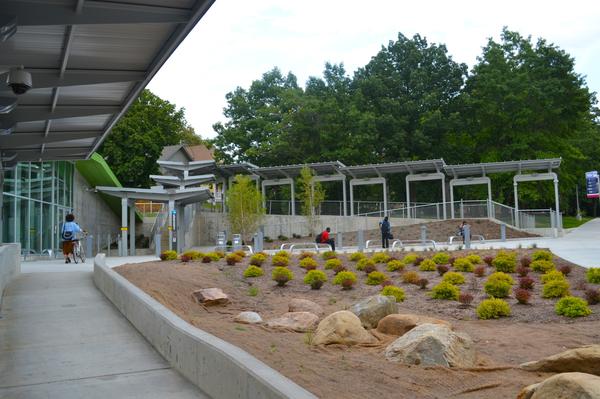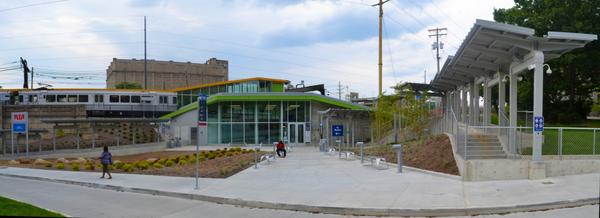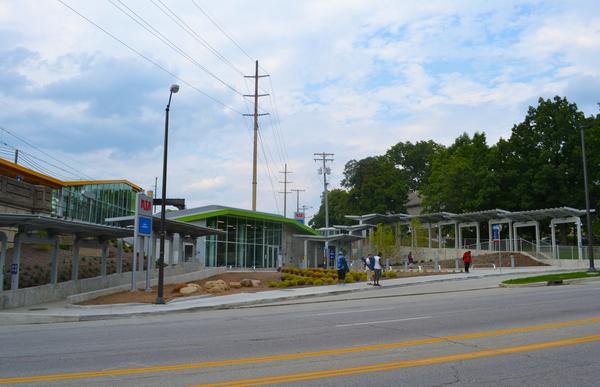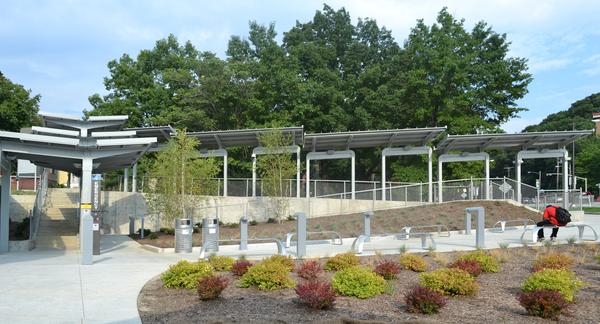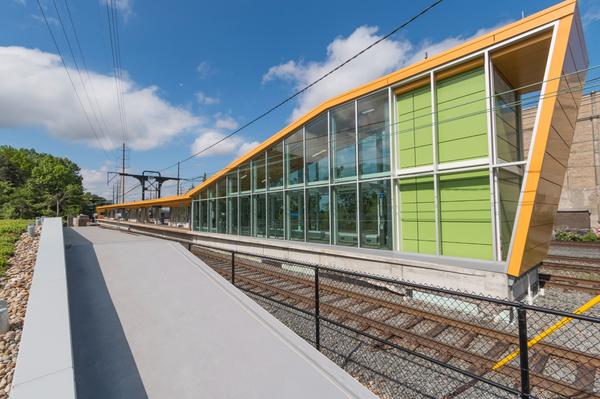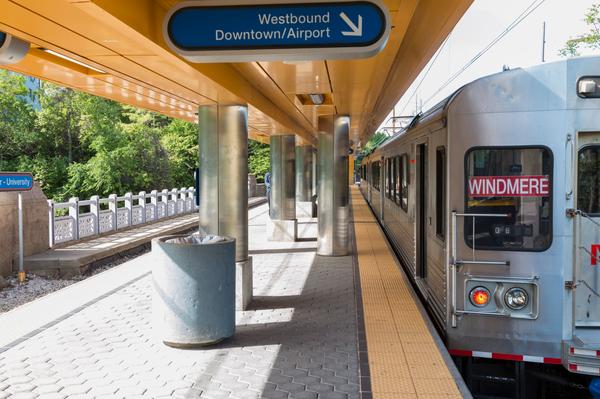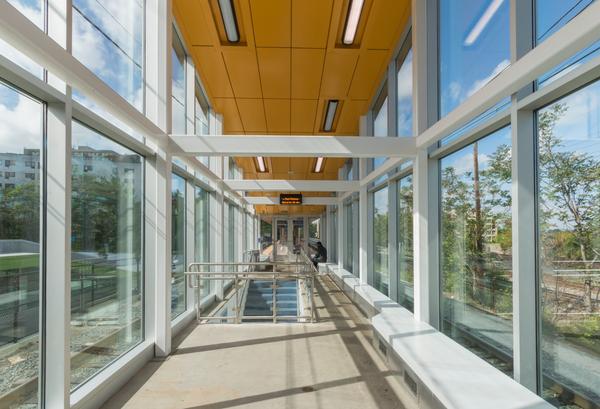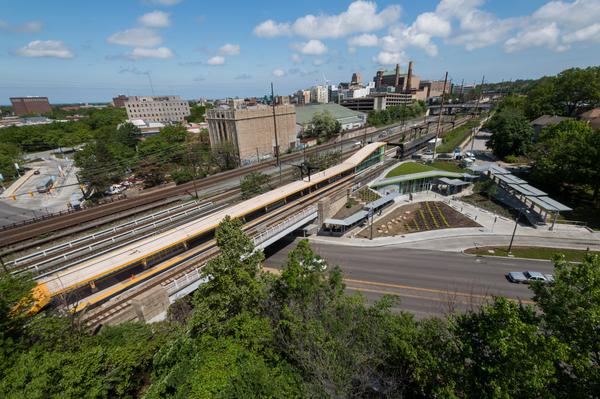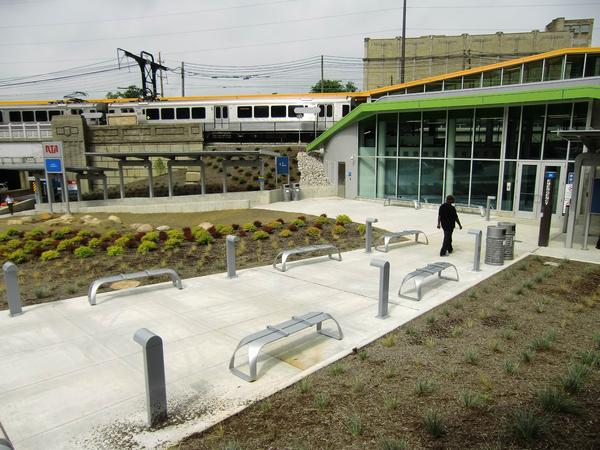About this Project
CLEVELAND -- The Greater Cleveland Regional Transit Authority (RTA) broke ground on Sept. 19, 2012, for the reconstruction of the Cedar-University Rapid Station, formerly known as the University Circle Rapid Station. The station and bus terminal remained open during construction.
A ribbon-cutting ceremony was held at 11 a.m. on Aug. 28, 2014.
A nearby Rapid Station on Mayfield Road, now under construction, will be known as Little Italy-University Circle.
On June 18, 2012, the RTA Board of Trustees awarded a $15.1 million contact to the McTech Corp. of Cleveland. More than 22 percent of the work will be done by four DBE firms.
In October 2010, the U.S. Department of Transportation awarded RTA a $10.5 million TIGER II grant to rebuild the station. Combined with a $2 million earmark from former Senator George V. Voinovich, the project is fully funded for construction. TIGER stands for Transportation Investment Generating Economic Recovery.
A team, led by URS Corporation with The Planning Partnership, Cannon Design, LV Surveying and others, worked on the design from October 2007 to October 2011. This project is required by the Federal Transit Administration to bring the station into full compliance with ADA accessibility regulations.

